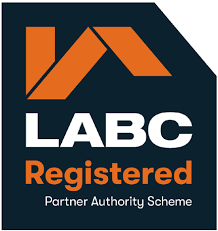Different types of home renovations, such as loft conversions, can transform the appearance of the living space both aesthetically and functionally. Innovative methods, such as the incorporation of floating walls, have gained popularity in recent years. It adds versatility to the space while also making it visually striking. If you want to add a floating wall, experts can make it possible through loft conversions in Haywards Heath.
First, we will explore the concept of the floating walls.
What are Floating Walls?
Before including the floating walls, it is essential to understand what they entail. A floating wall is a non-bearing partition that hovers above the floor. However, it stays separated from the surrounding ceilings and walls. When you decide to use this design concept in the loft, it makes the space appear more spacious. It becomes possible to achieve a visual separation within the room. For this reason, the popularity of floating walls is rising consistently for diverse interior design projects, including loft conversions.
Reasons to Make a Floating Wall Part of the Loft Conversions
A floating wall is constructed along with an existing wall. One of the reasons to incorporate a floating wall during a loft conversion is to separate the space into two parts. The separated space can be used as a study or wardrobe while keeping the sloped area behind.
Experts recommend using a floating wall to maintain a space between the ceiling and the wall, allowing for a more open and spacious feel. This strategy is considered because it allows natural light to come through the roof window. While looking at the space, it may seem larger, giving a sense of open airiness and adding modern design features.
How to Plan and Construct a Floating Wall for a Loft Conversion
Both proper planning and execution are necessary to add a floating wall during a loft conversion. Here are the steps that experts usually follow.
Planning and Design
By determining the purpose of the floating wall and its location, we create the room’s layout. During this time, structure plays a crucial role.
Frame Construction
A floating wall is usually made from timber studs. Therefore, it is usually attached to floors and ceilings, allowing the space to take shape. It often acts as an anchor point for the finishing material and plasterboard.
Electrical and Plumbing
If you want to add an electrical outlet, plumbing, and lighting fixtures to this space, they must be installed before the application of finishing materials. The integration of special channels may help to conceal the pipes and wires effectively.
Insulation
For heat and sound insulation, it is necessary to insulate the interior space within the floating wall.
Plasterboard installation
Once the insulation and framing process is complete, it’s time to cover the area with plasterboard. Edges and joints need to be filled with plaster to create a smooth surface.
Finishing Touch
Professionals can install your choice of lighting in addition to the cupboard and wardrobe elements, such as drawers, shelves, and doors. However, it happens only when you use the area as a wardrobe. Next, it is time to paint the location.
Contact Ashdown Lofts Ltd for high-quality loft conversions in Haywards Heath featuring floating walls.





